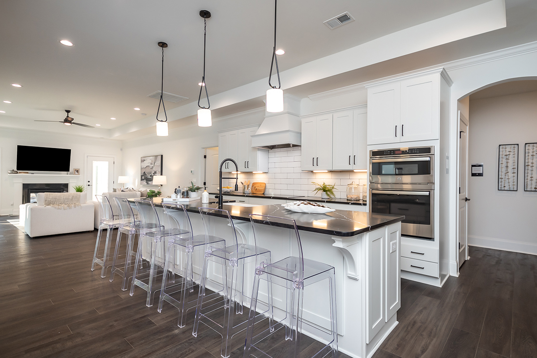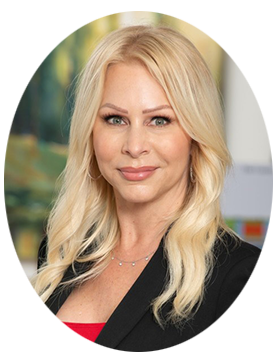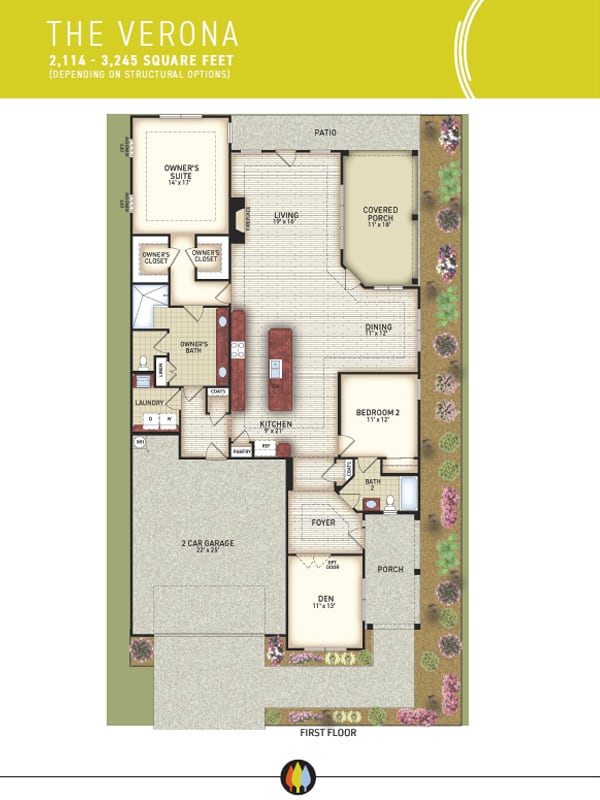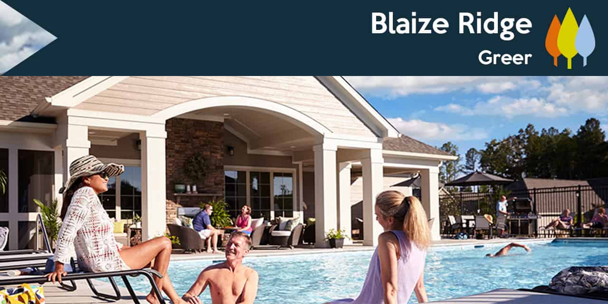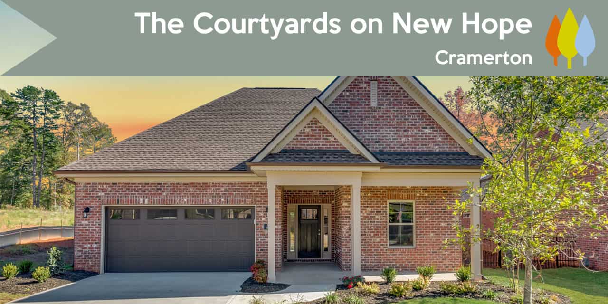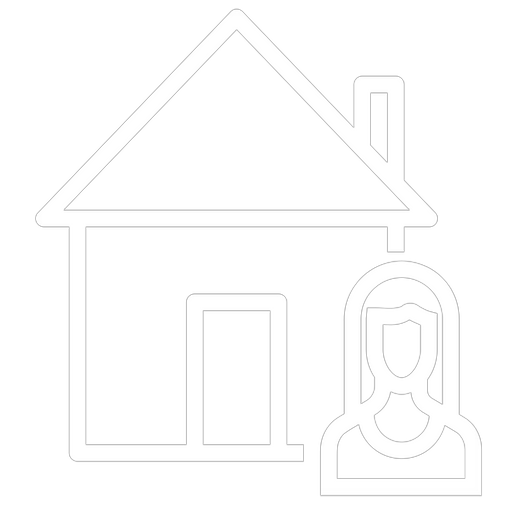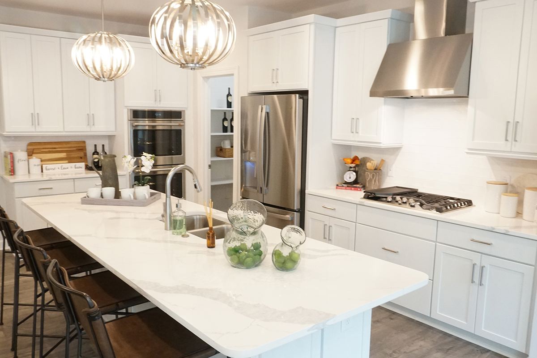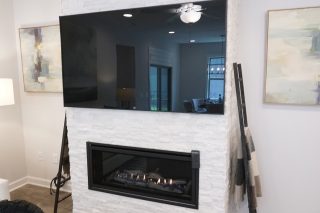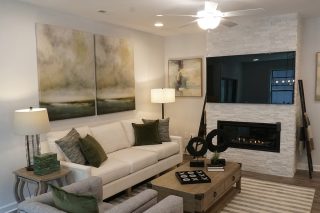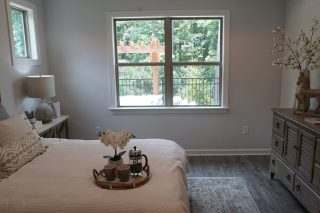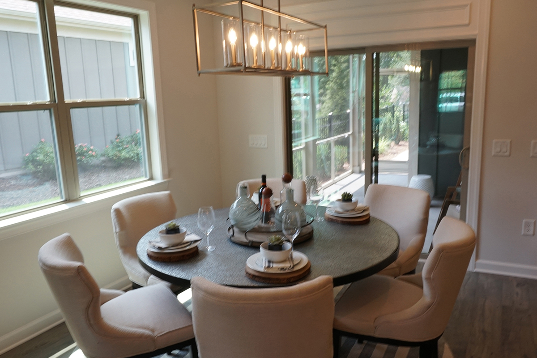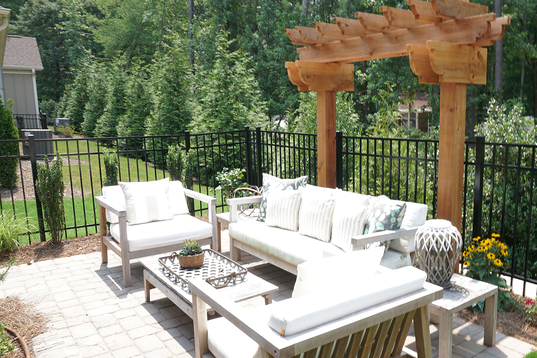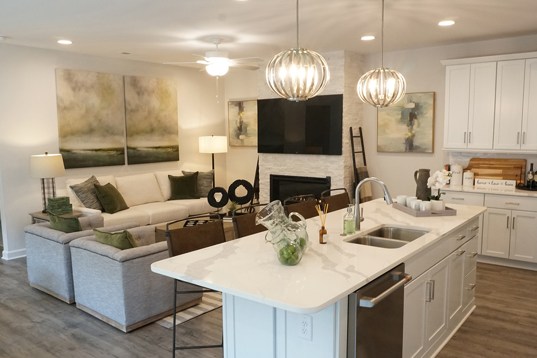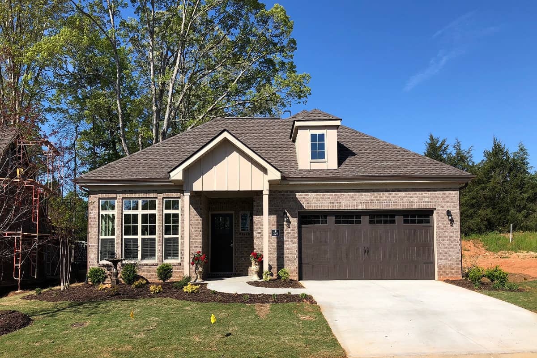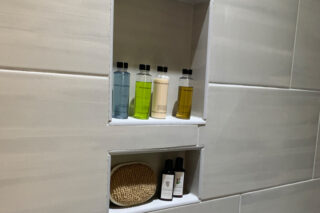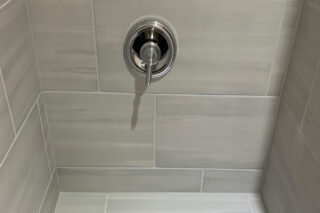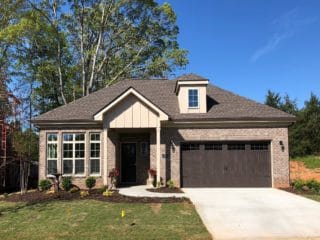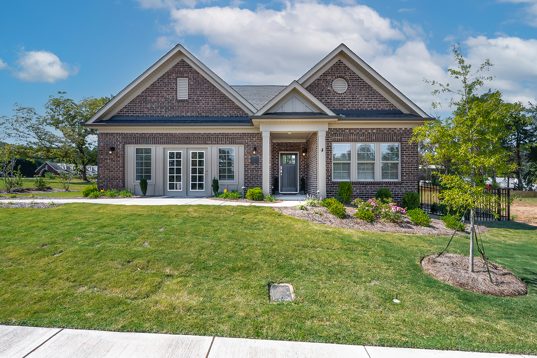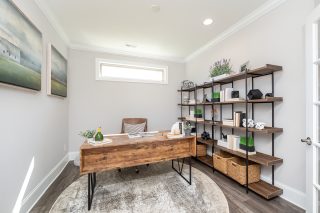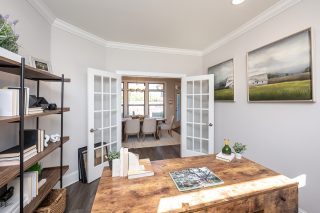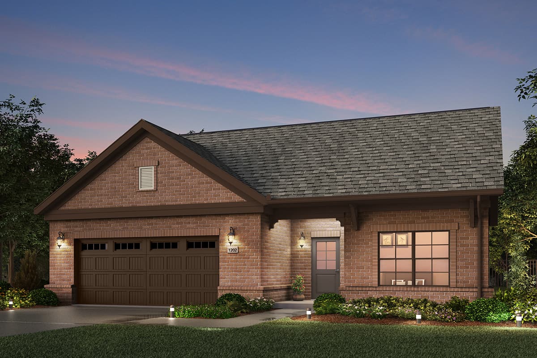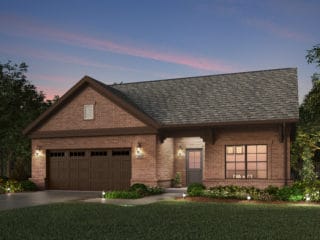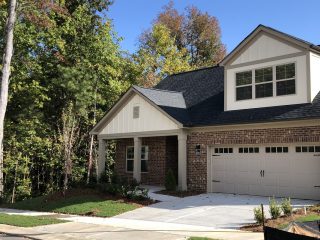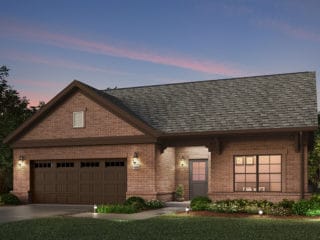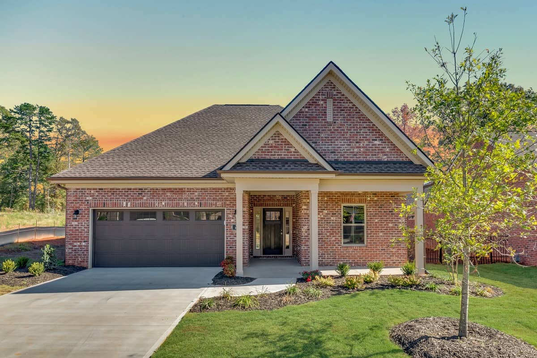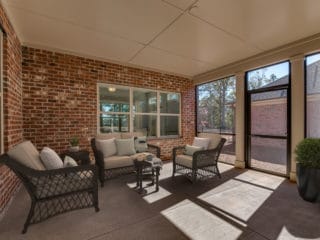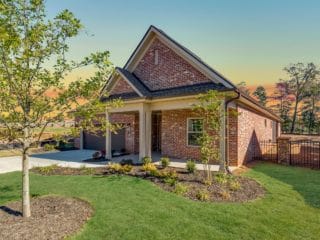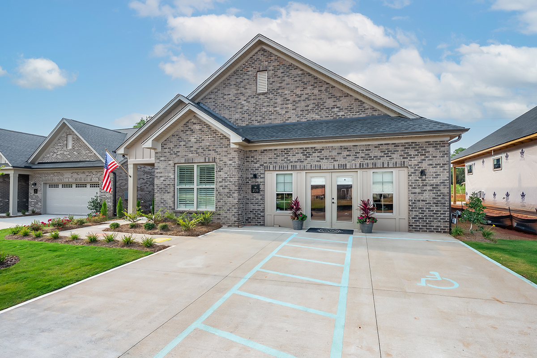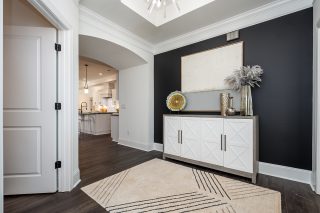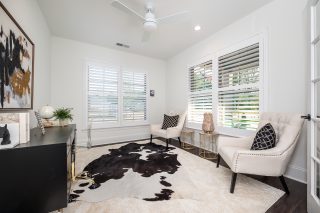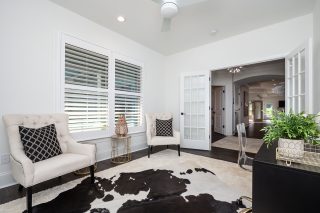Base Features
- 3 Bedrooms
- 2 Bathrooms
- Low maintenance
- All-brick exteriors
- 30-year roof shingles
- Optional 4-Seasons sun room
- Optional 2nd story bonus suite
- 2 car garage with finished/painted walls
- Screened Porch: Optional screened porch off the living room
- Outdoor Living Spaces:
Private, outdoor courtyard - 2,114 – 3,245 Sq Ft
depending on structural options - Bonus Suite: Optional 2nd story bonus suite with living room, bedroom and full bath
Interior Features
- Tray ceilings
- Adult height vanities
- Comfort-height toilets
- High Speed Internet Ready
- Stainless steel appliances
- Universal Design for accessibility
- Spacious master bedroom with walk-in closet
- 33″ gas fireplace with granite surround and mantel
- Dual-vanity master bath with barrier-free Roman shower
- Ceramic tile in the master bath, guest bath and laundry
- Large eat-in kitchen with granite counters and maple cabinets
- Luxury vinyl plank floors in the foyer, kitchen, living room and dining room

